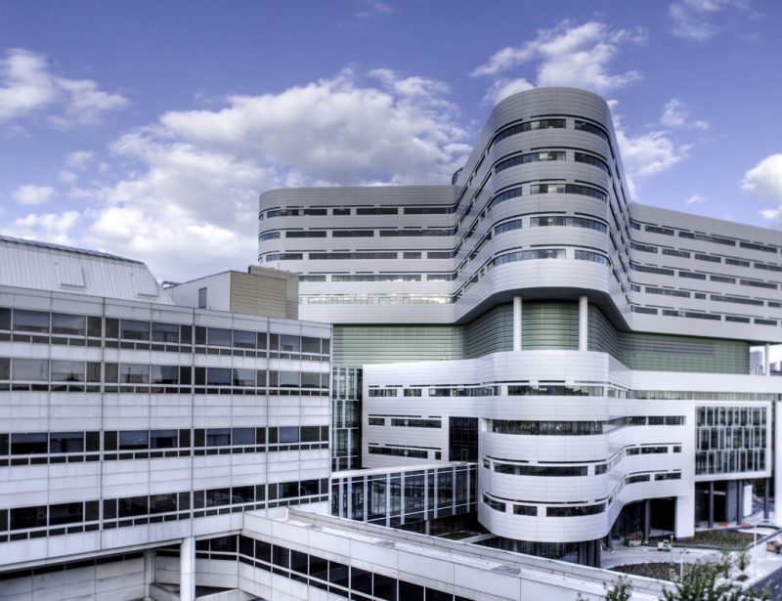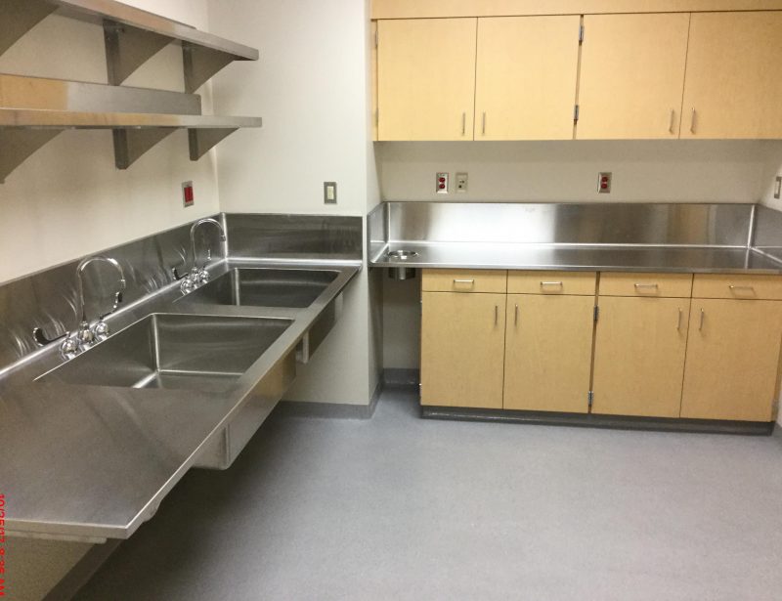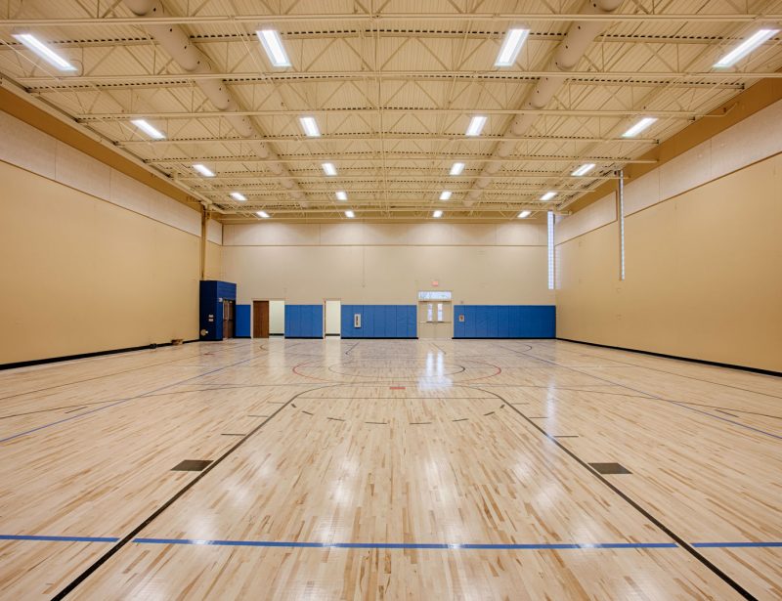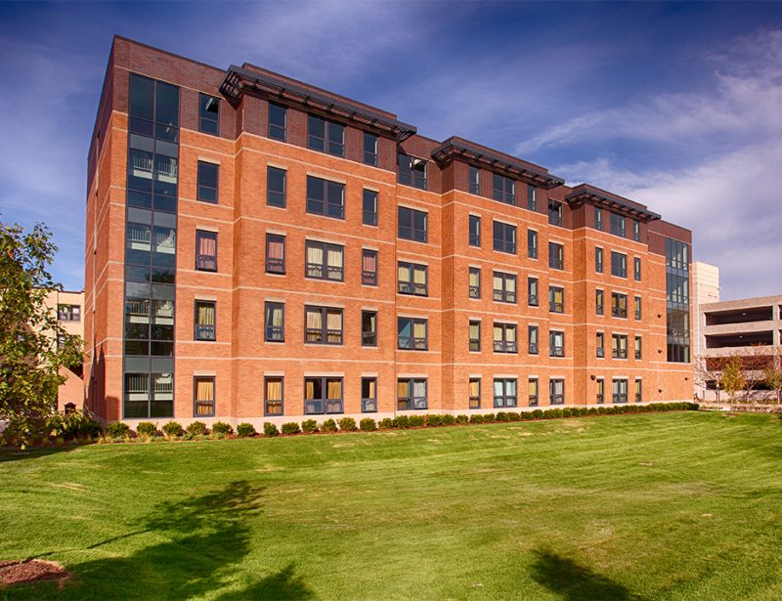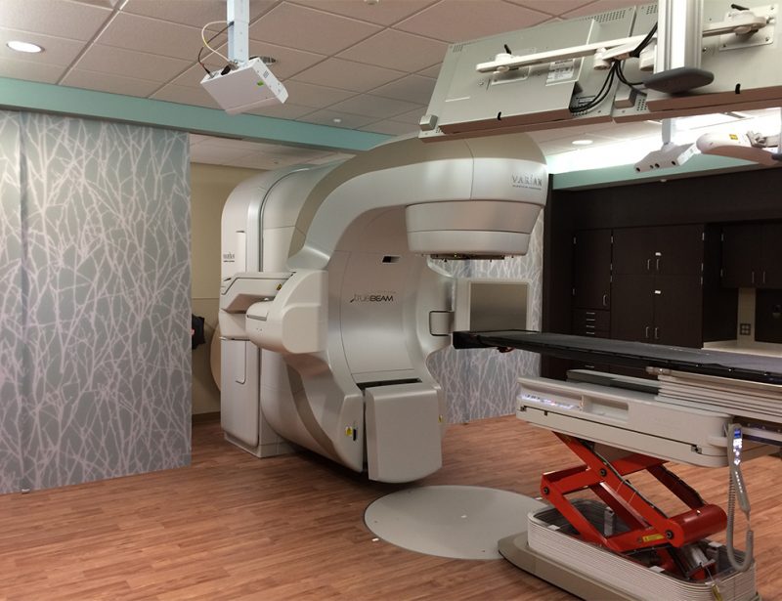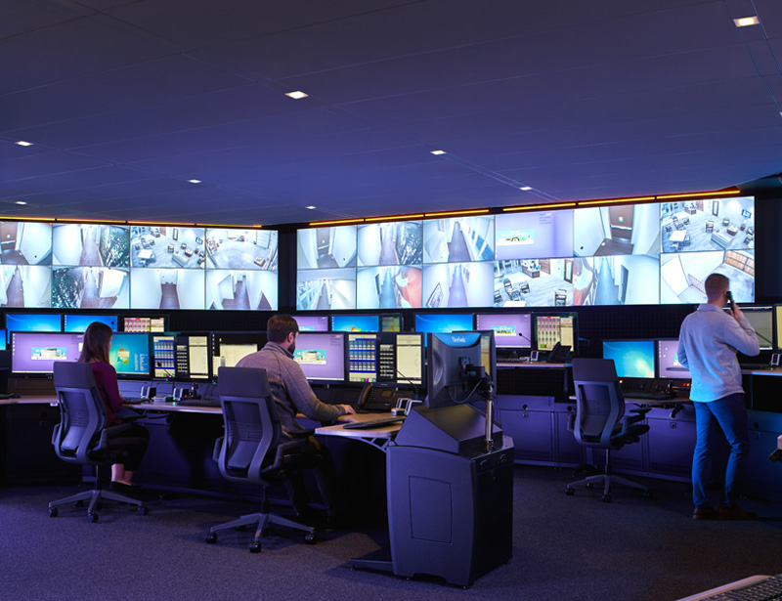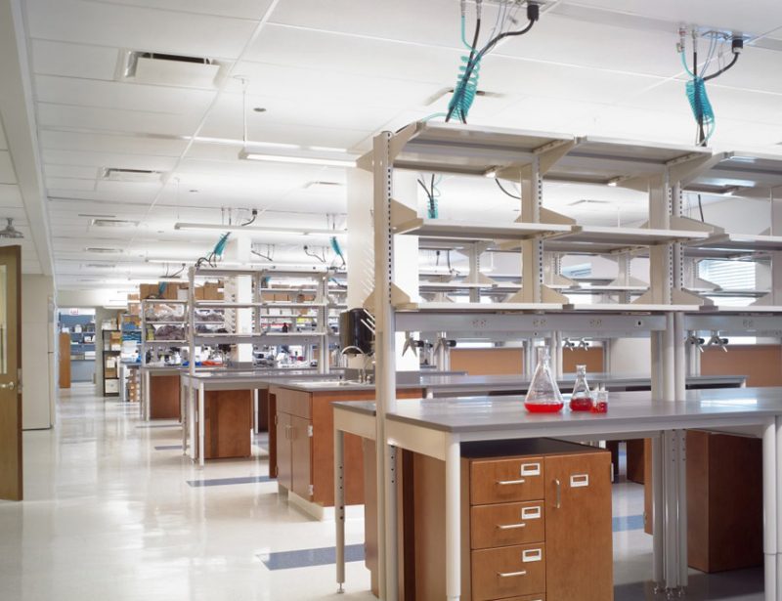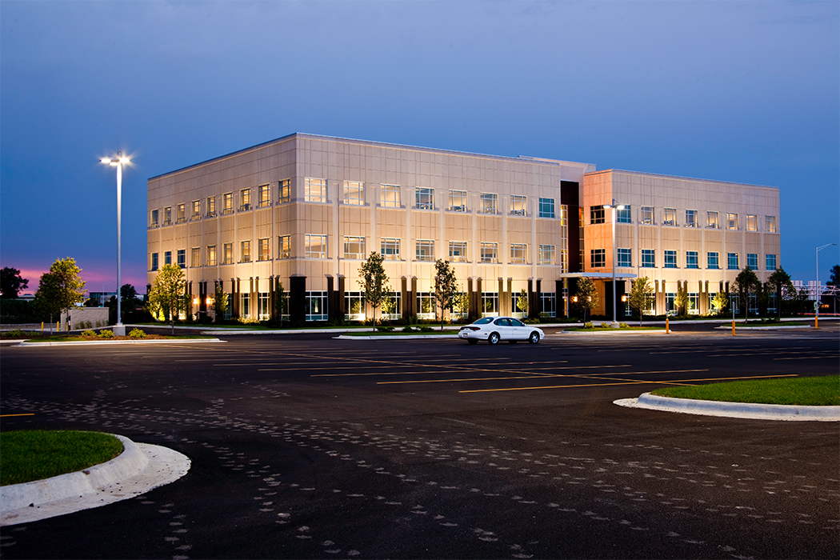
Consisted of a central compact core containing 2 elevators, 2 exit stairs, restrooms and mechanical shaft space, designed to achieve efficiency and flexibility for tenant entries and office space layout. A rectangular floor plate was pursued to maintain quality natural light levels at the buildings core area. A 15-foot floor-to-floor height was utilized to maximize the finish ceiling height and allow taller windows for more natural light.
One of the main design objectives here involved maximizing the efficient use of materials thereby keeping construction costs very competitive for a first-class office building.
RSM McGladrey

