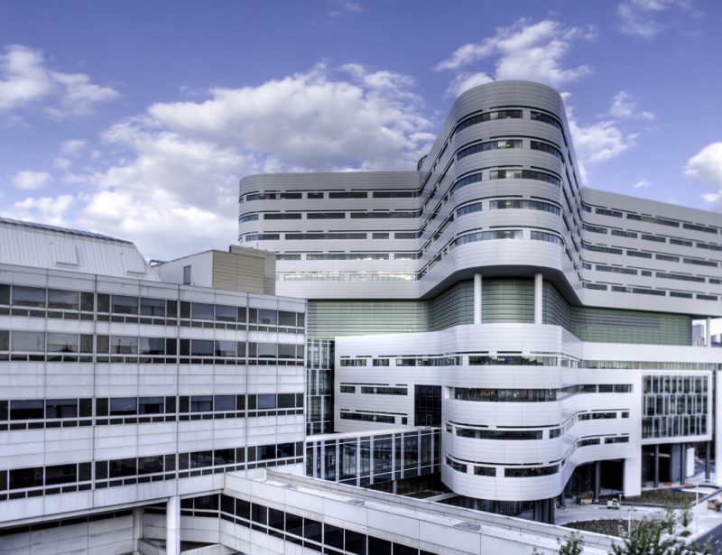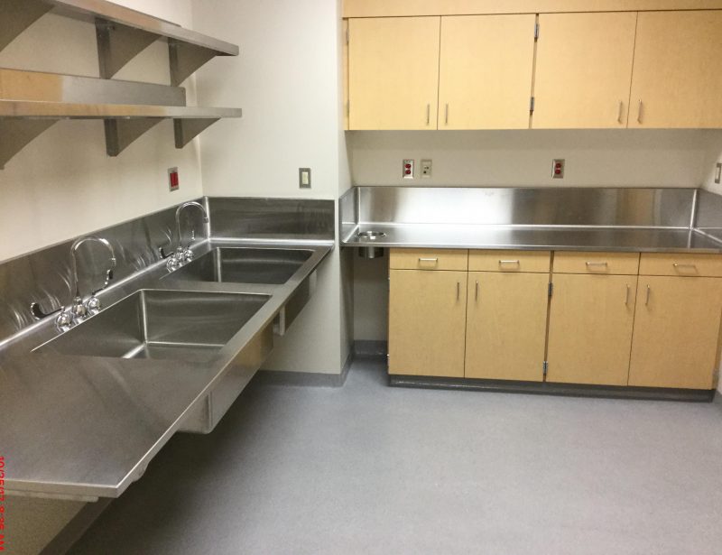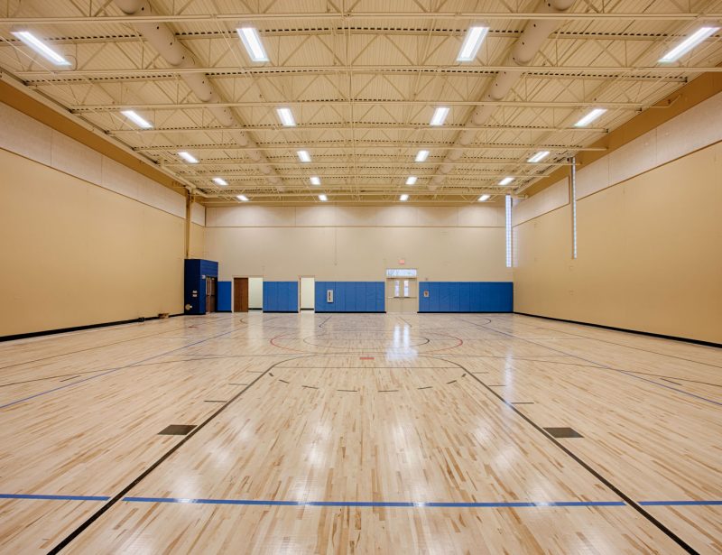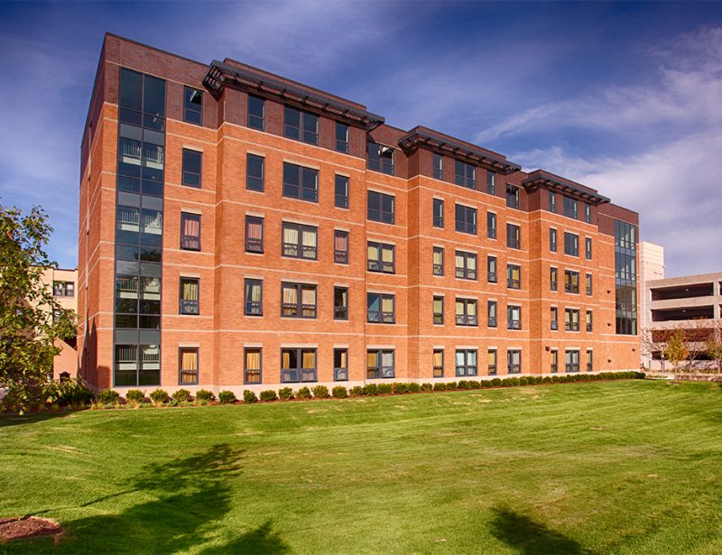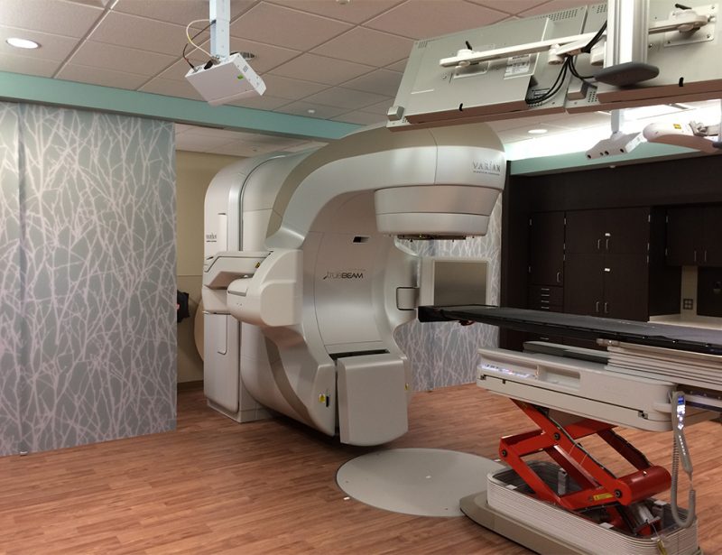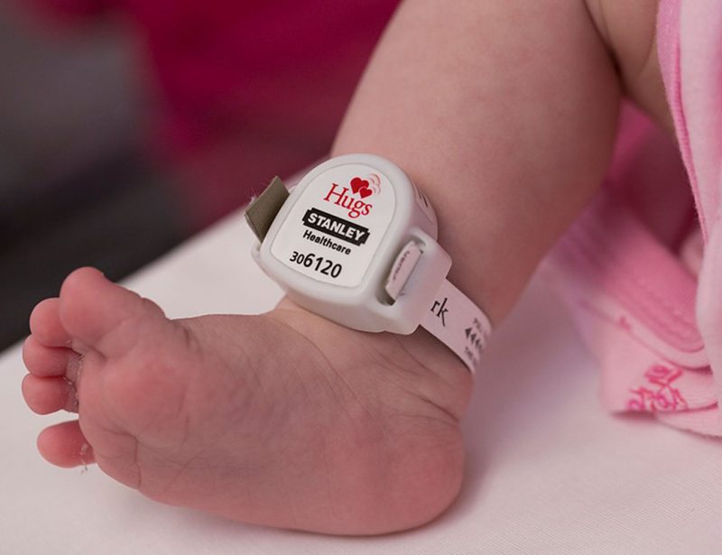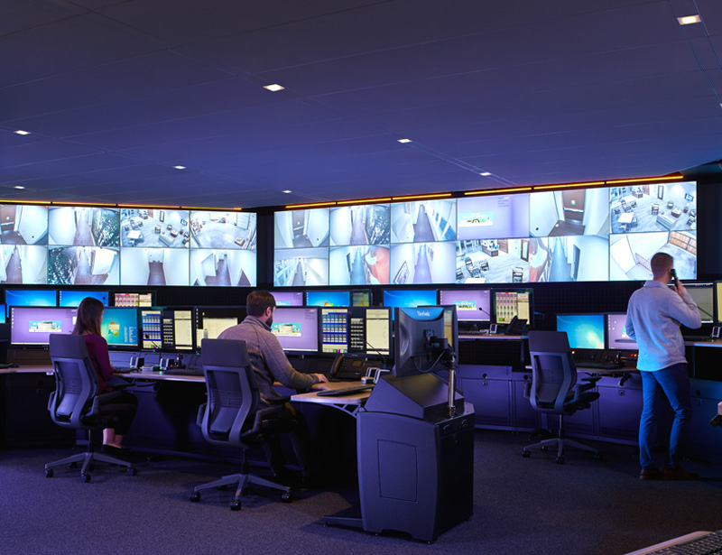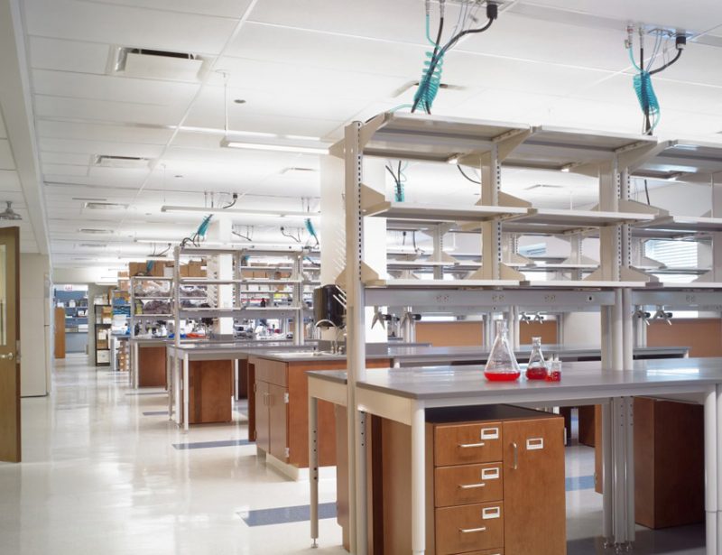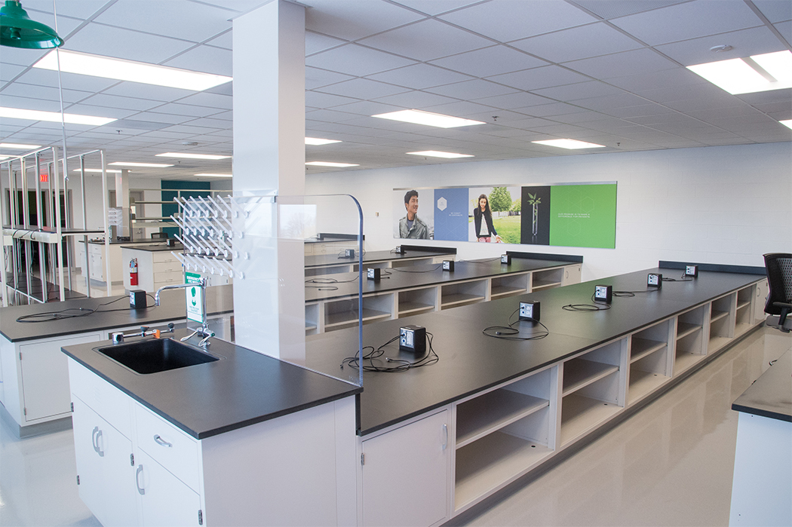
Included the installation of new mechanical and electrical systems and the following laboratory equipment: chemical fume hoods, walk-in refrigeration cooler, relocation of two existing autoclaves, hydrogen generators, superQ and Millipore water filtration system, clean air hoods, robot table, hplc rack system, lab stools and technician work stations. The following specialty piping systems were provided at lab case work benches: compressed air, vacuum, helium, nitrogen, hydrogen, purified water.
New metal casework was provided for work on floors 2 and 4. Casework on floor 3 was refurbished in the field with all new epoxy resin countertops provided throughout. 2 new toilet room facilities and breakrooms were constructed on floors 2 and 4. Architectural finishes included epoxy painted wall surfaces, 2’ x 2’ acoustical ceiling system and sheet vinyl flooring. Ragnar Benson also assisted in the post construction commissioning of the laboratories.
AbbVie

